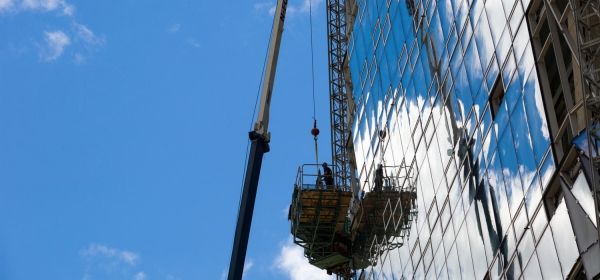Excitement was brimming this week as MacKimmie Tower’s first occupants moved into their new work spaces. By the spring of 2020, more than 1,000 faculty and staff will call the MacKimmie Tower their ‘work home’ and occupy one of the most energy efficient buildings on a Canadian post-secondary campus.
Retrofitting MacKimmie Tower began in September 2017 and kept to a tight schedule to finish within the planned two-year time frame. Barriers in and around the MacKimmie Complex and Swann Mall were raised as crews removed the tower’s original concrete panels and recycled the concrete, steel and glass that were removed during demolition.
Two additional floors were added to the tower, which now stands at 15 floors. The remaining ‘bones’ of the 50-plus-year-old structure were largely kept intact and in so doing, significantly reduced the amount of waste created during construction — a key objective of the university and its project partners. Check out a timeline video to relive the tower’s redevelopment.
Unlike any other building on campus, MacKimmie Tower’s double-skin exterior will respond to changing weather and work with the exposed concrete structure and mechanical systems to minimize energy use and optimize the internal temperature, daylight and air quality for occupants.
Continue reading at University of Calgary.
Image via University of Calgary.


